The Conversion, Part 2: Furnishings
How do we get the most storage out of minimal space, while still leaving enough breathing room for two people and a dog to be comfortable? Not easily, that’s for sure.
The biggest piece was the bed, so placement of that was the first step. We went back and forth on whether we should build it running lengthwise on one side or across the whole back of the van. After lots of measurements, laying down both ways on the floor of the van, stacking empty boxes to try and envision the pieces, and a lot of staring at the walls, we decided on the former. This would give us slightly more storage and more floor space to move around.
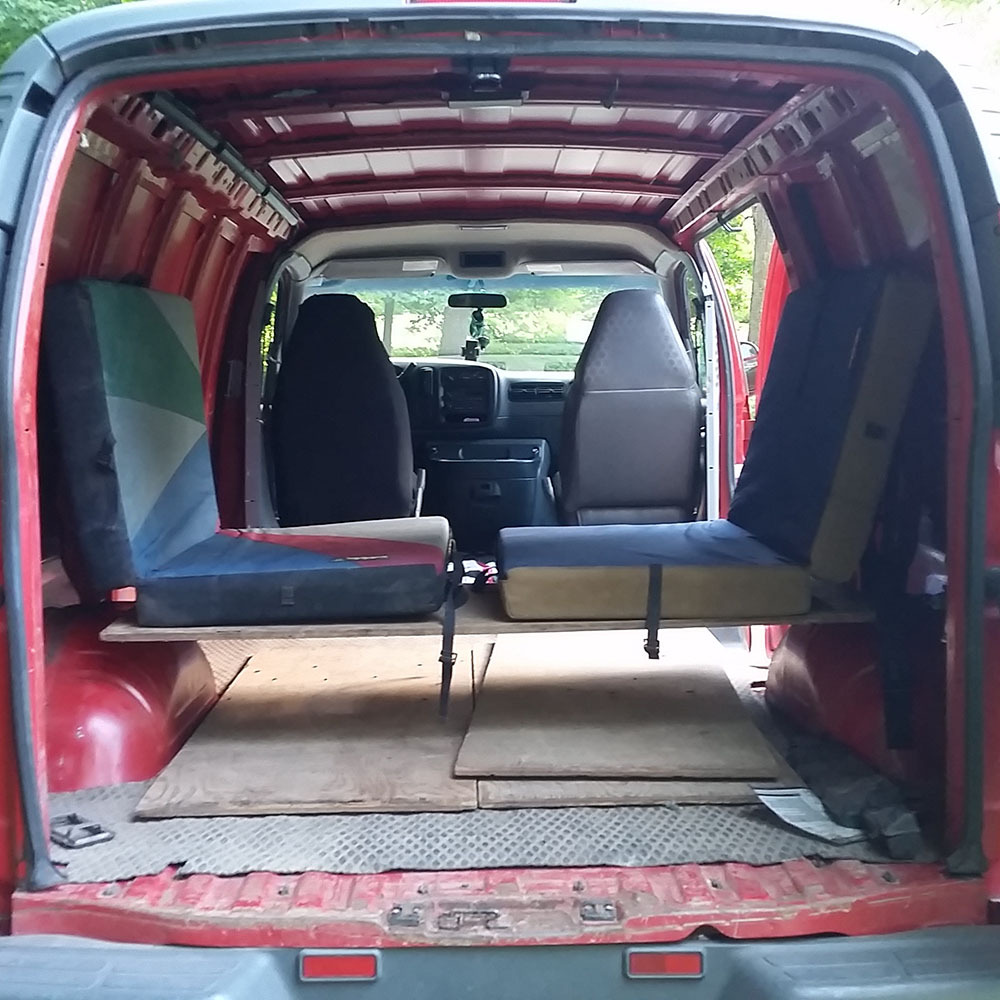
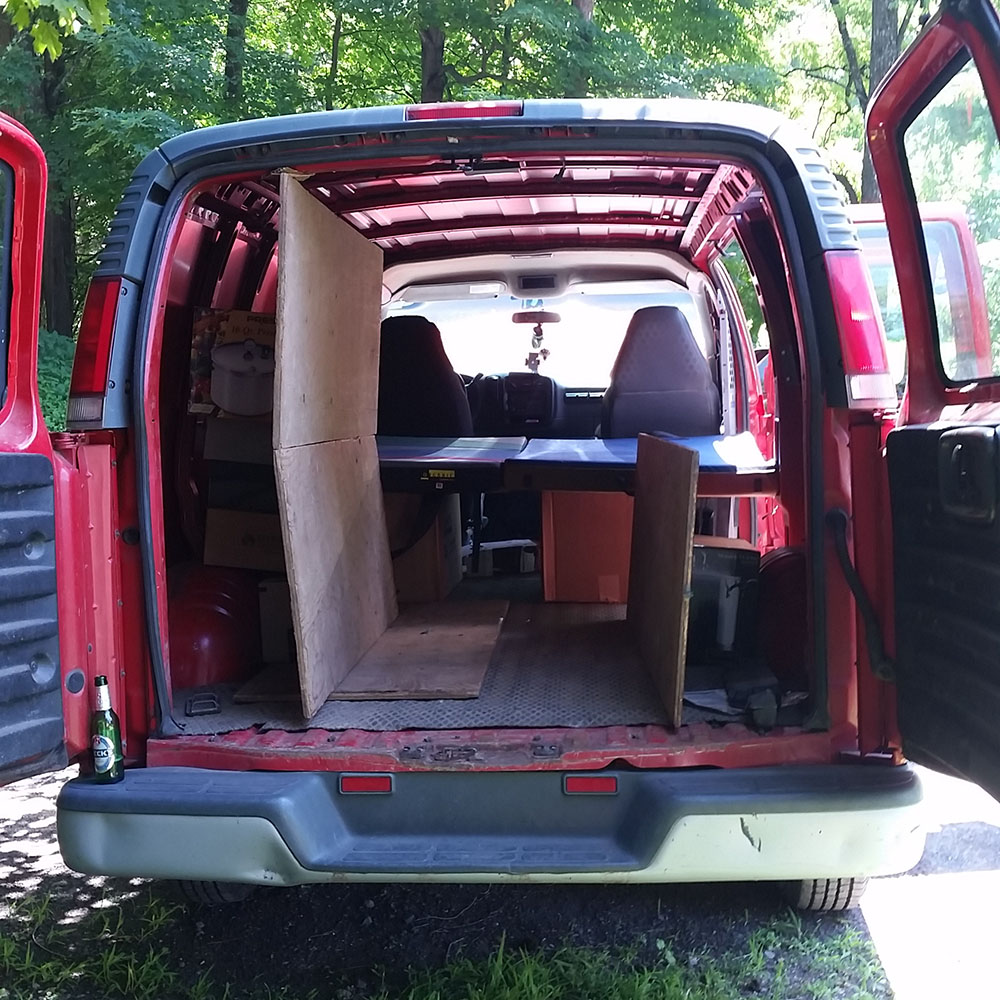
The actual bed construction was something that consumed Mark’s brain for days on end. He watched youtube videos, read tutorials, measured the space over and over again, trying to figure out the best way to construct a full size bed that would collapse down to a bench with accessible storage underneath and not weigh a ton. The end result is pretty impressive. A lightweight frame with about 18 cubic feet of storage that expands to a full size, slat-frame bed. He even carved mountains into the front panel.
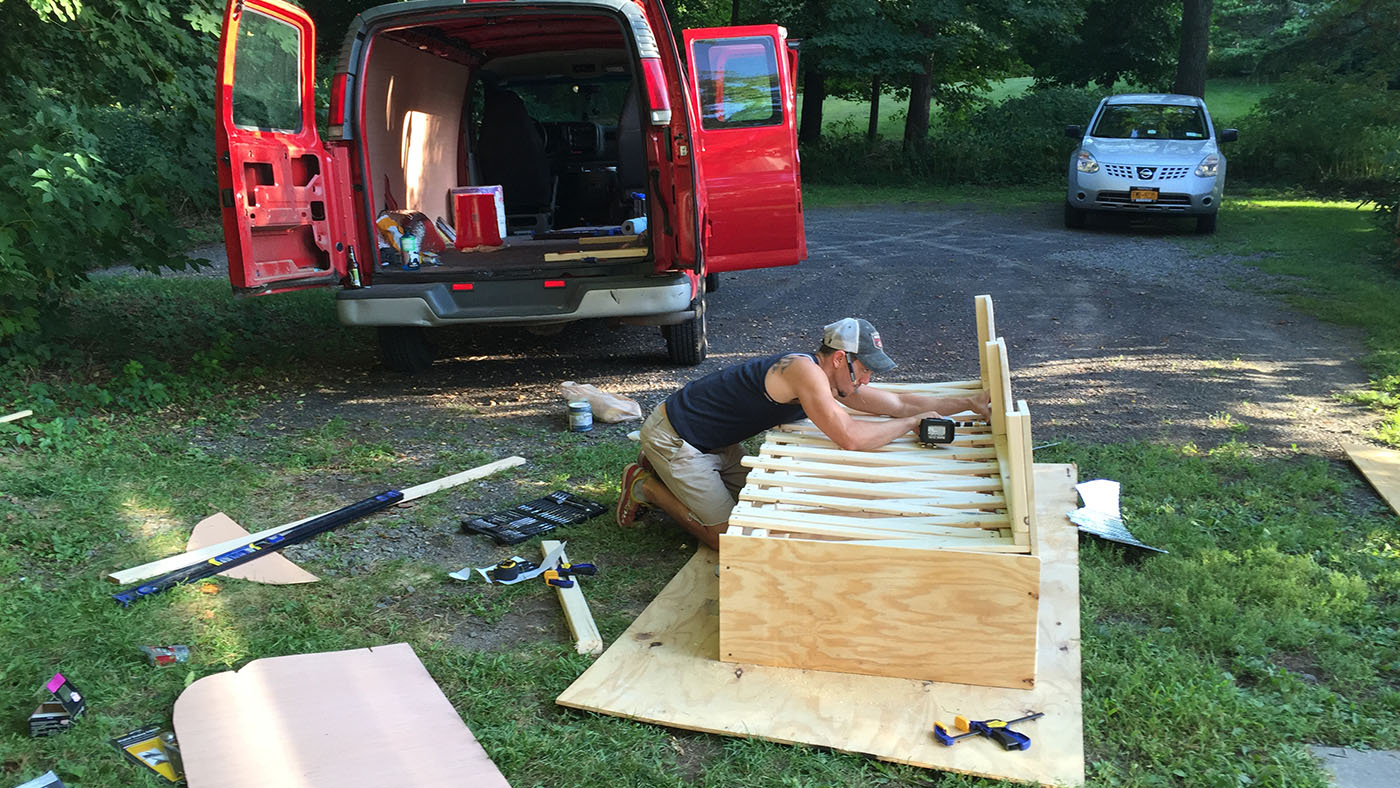
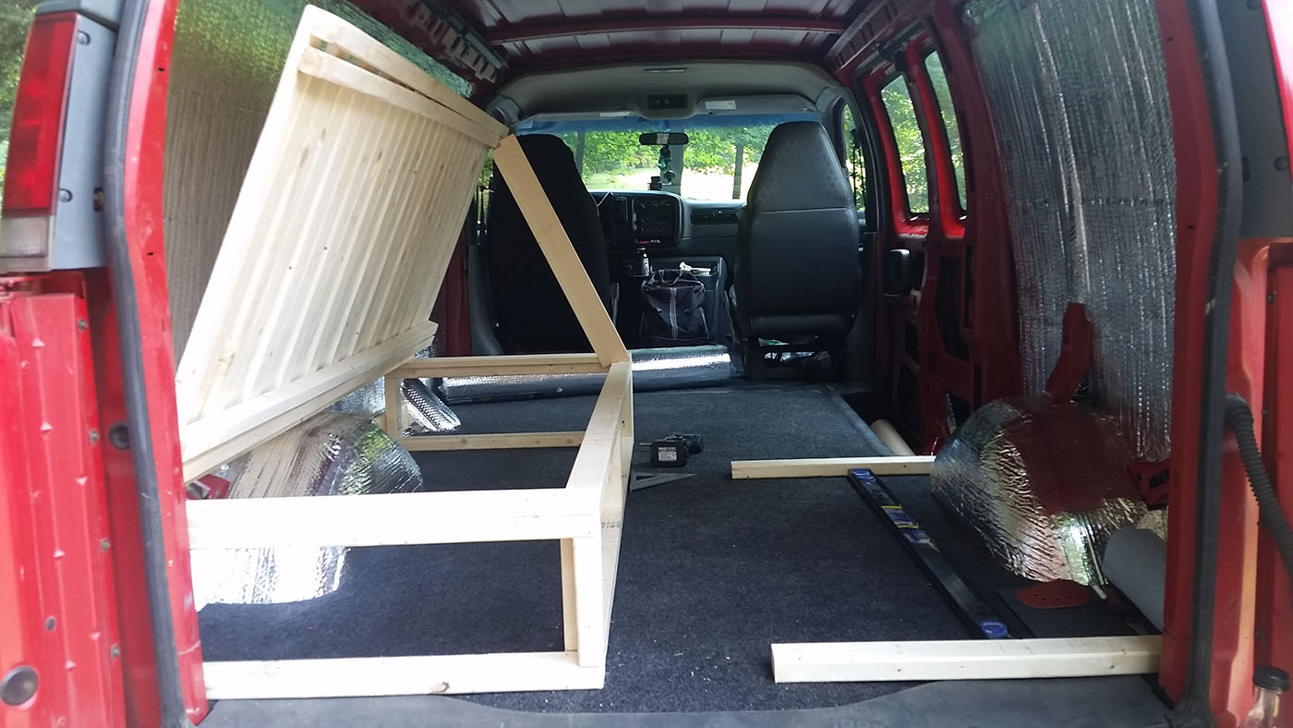
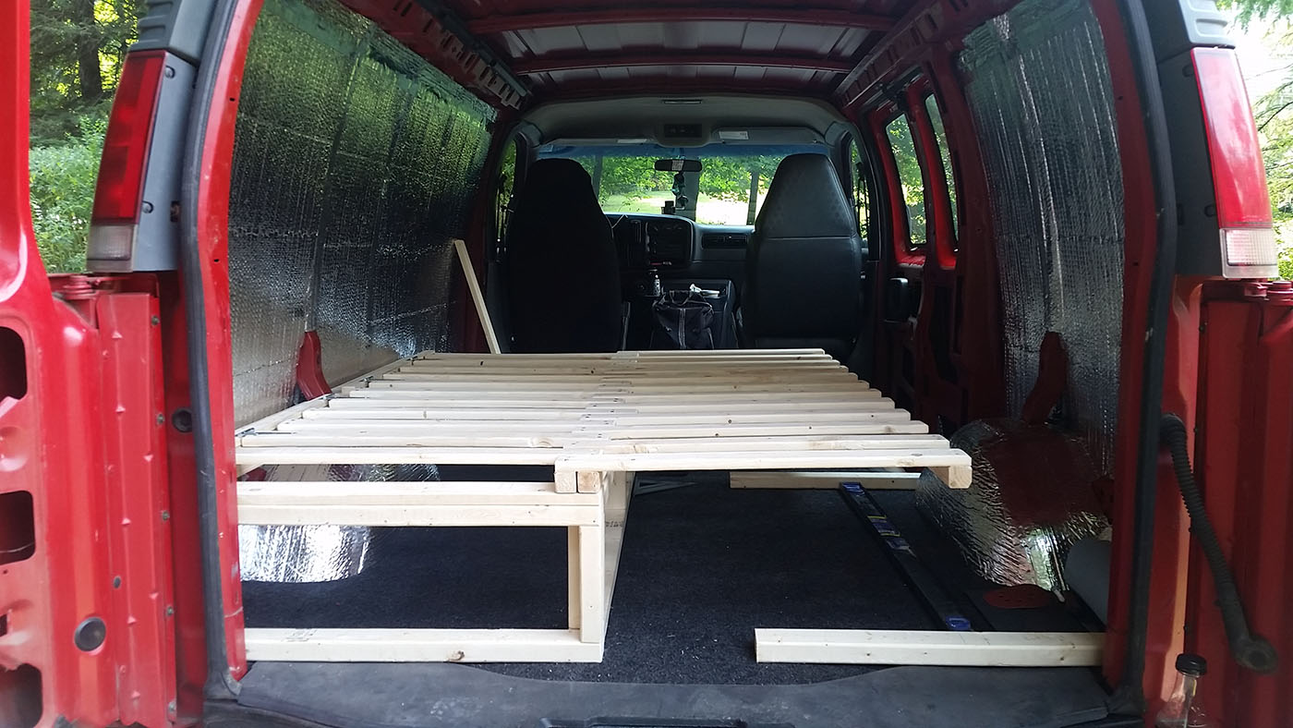
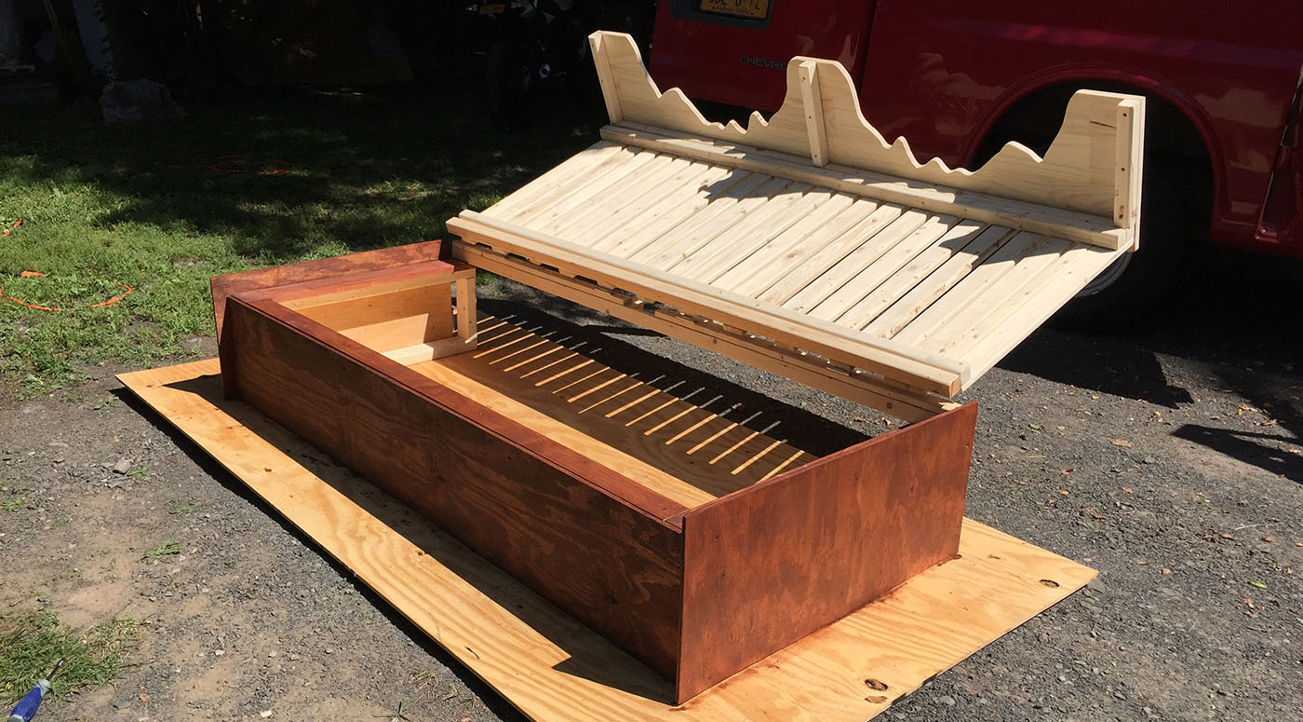
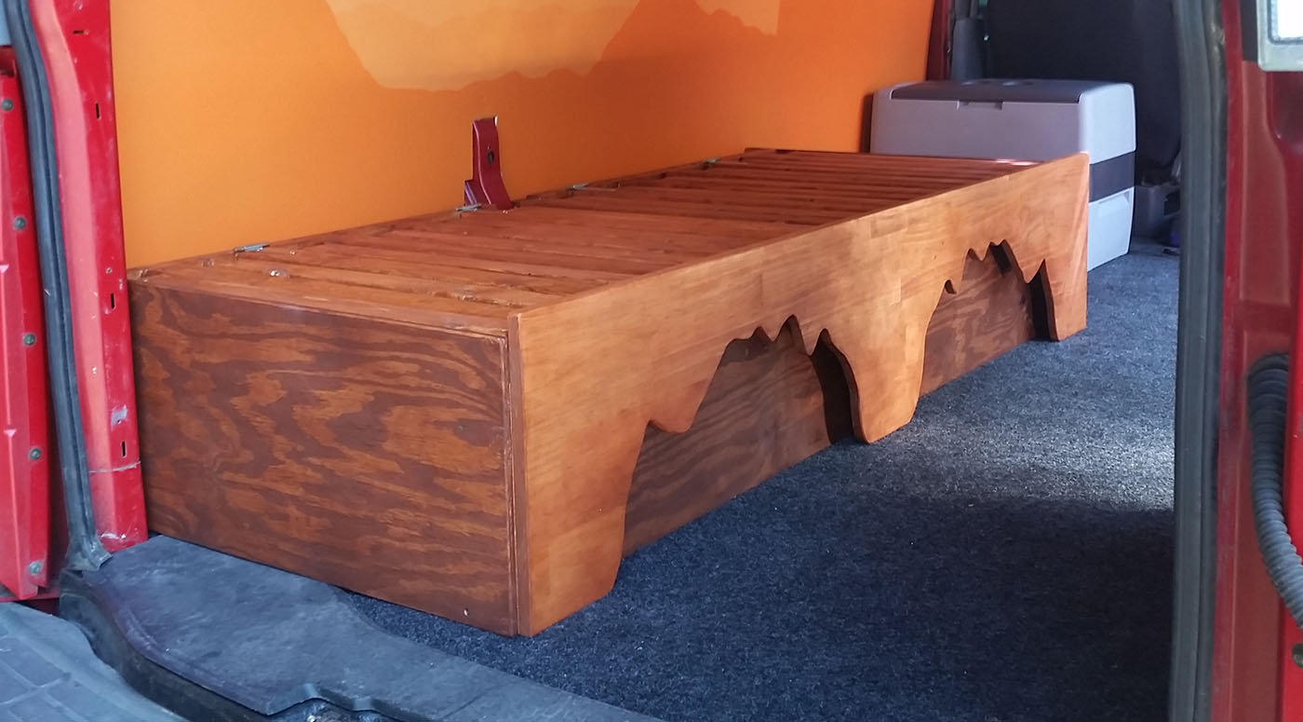
The kitchen had to be built around the appliances. We went with a Dometic 49 liter portable refrigerator/freezer. It’s energy efficient, runs on AC or DC, and most importantly, fits the space we have. The stove is a Camp Chef Everest 2 burner. We plan on cooking outside as much as possible, but for when indoor cooking is a necessity, the utensil drawer has a cutting board cover to extend our counter space and position the stove directly under the fan. The sink is a basic 12″x14″ bar sink with a hand pump faucet. We could’ve gone with an electric pump hooked up to the battery, but we figured the manual pump would help us conserve water. Speaking of which, under the sink are two 5 gallon freshwater tanks and a 5 gallon wastewater tank. With that much water we might even be able to shower occasionally. Once we had all the pieces, it was just a matter of measuring all of the uneven and non-parallel lines to construct the frame.
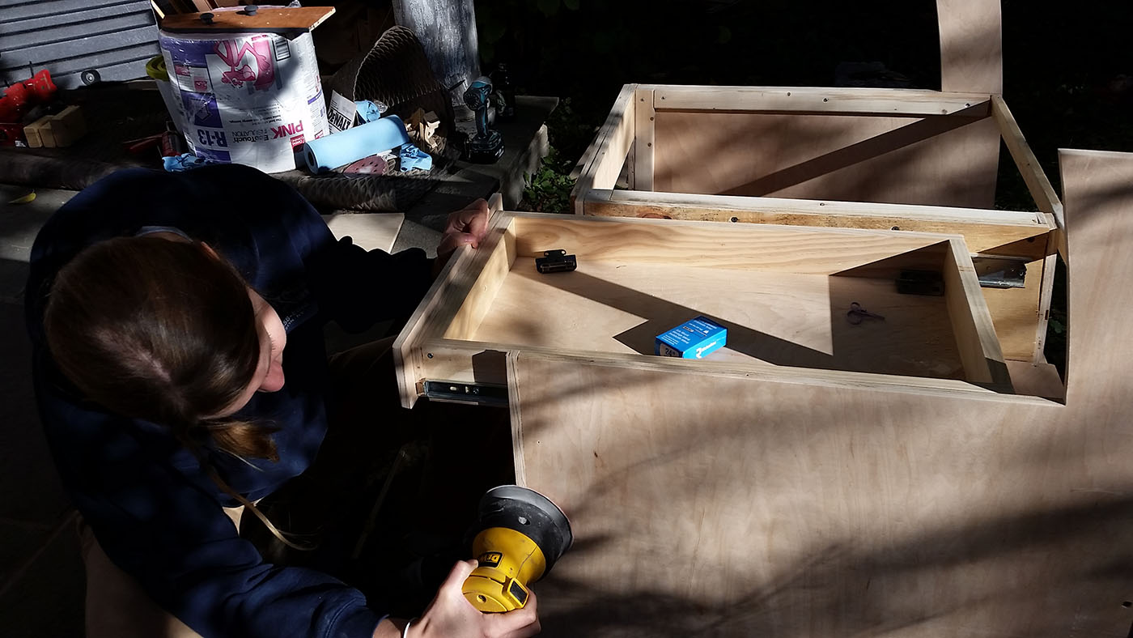
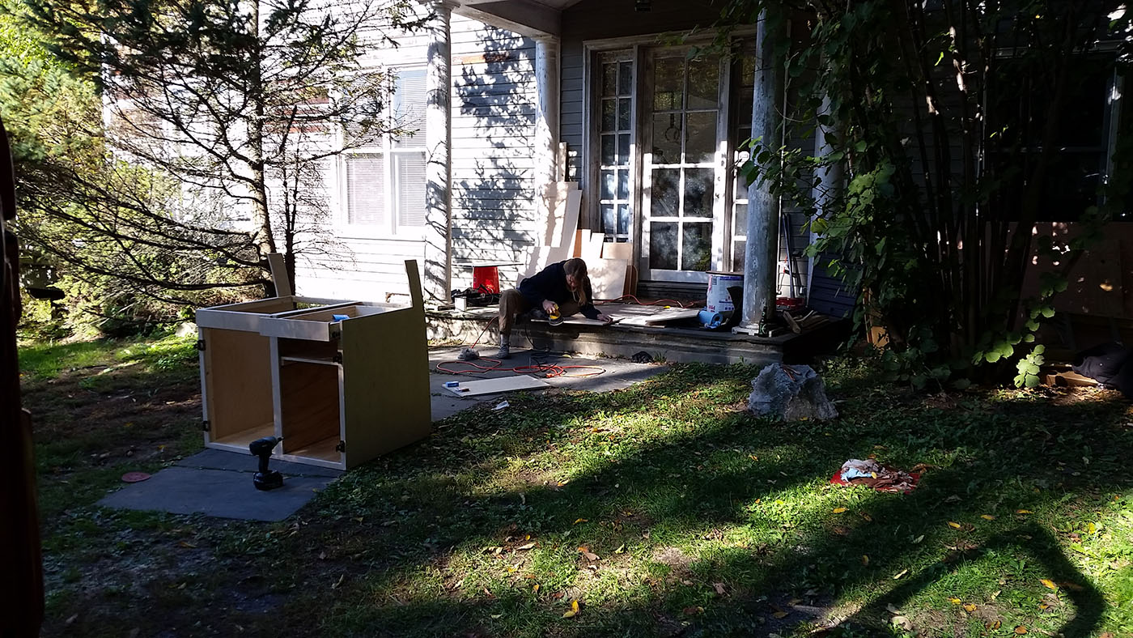
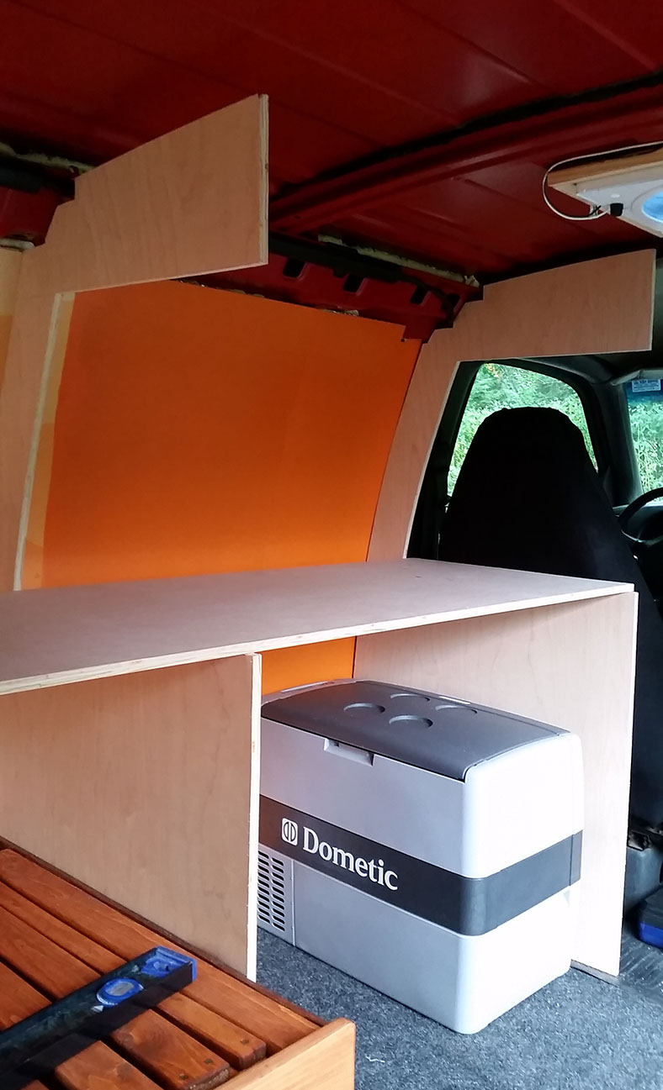
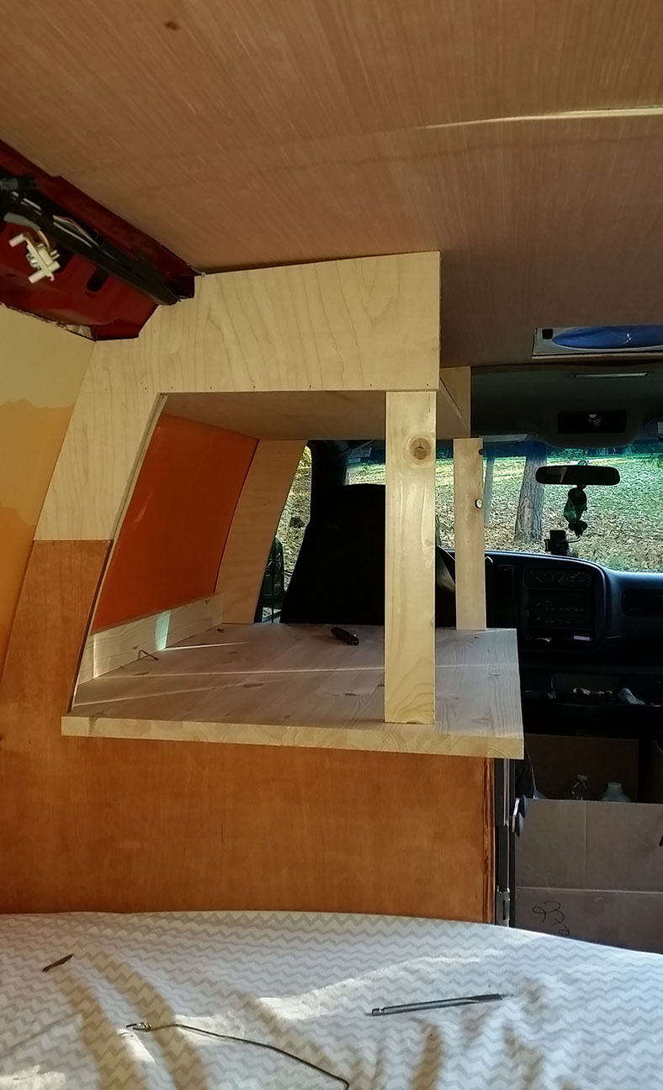
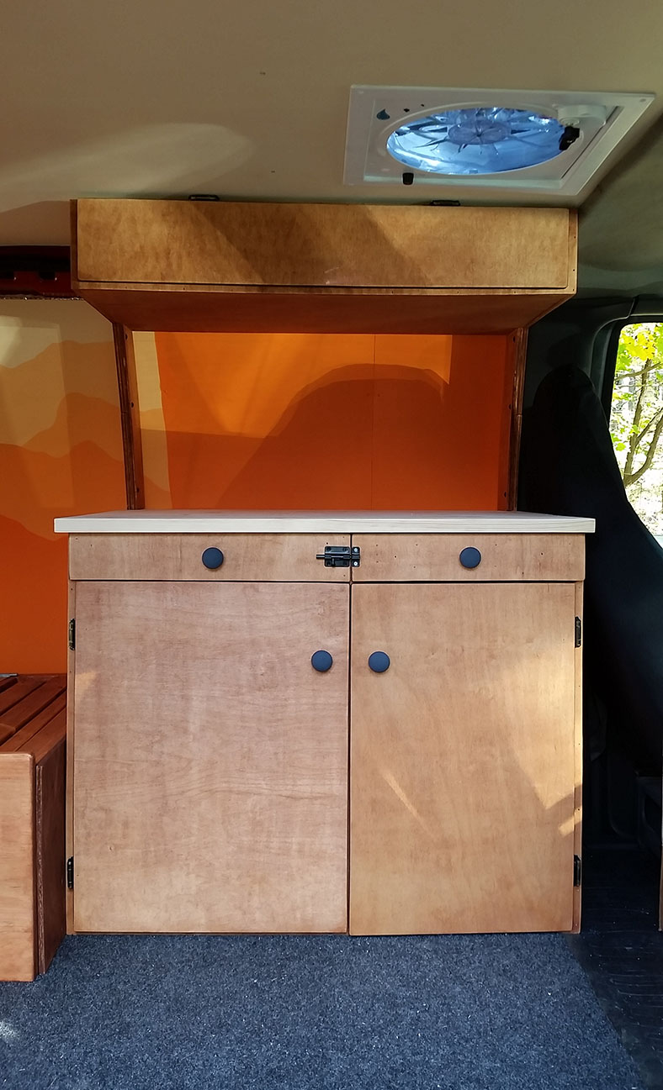
Last but not least was the closet, another fun-house looking unit. Four doors, five shelves, and hopefully enough room to hold everything we need to live for a year. We’re both seriously going to have to pare down our shoe collections. On the front of each door is a small desk that folds down so we each have a table to use while sitting on the couch. We now have furniture.
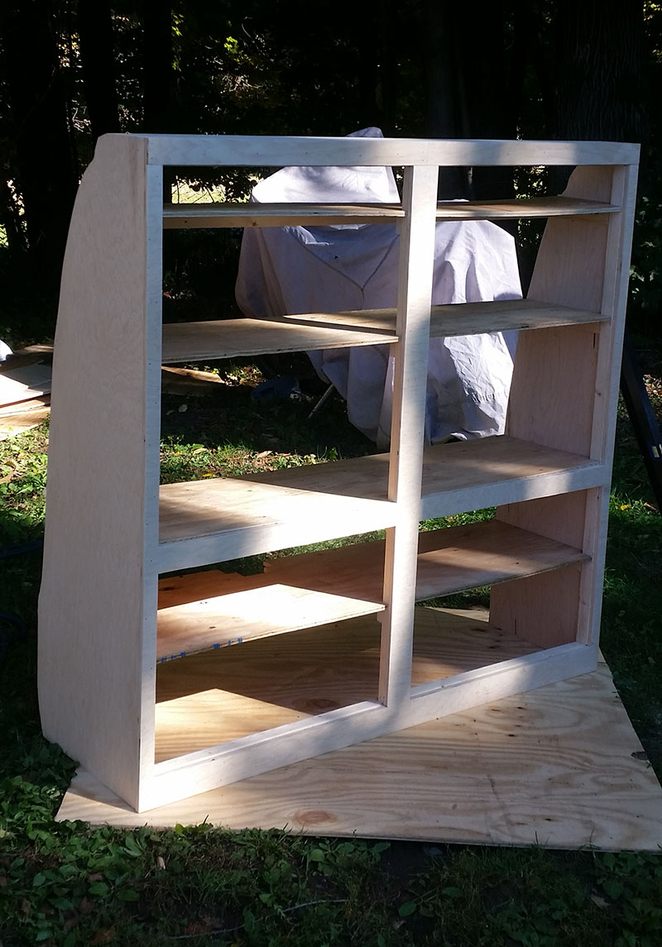
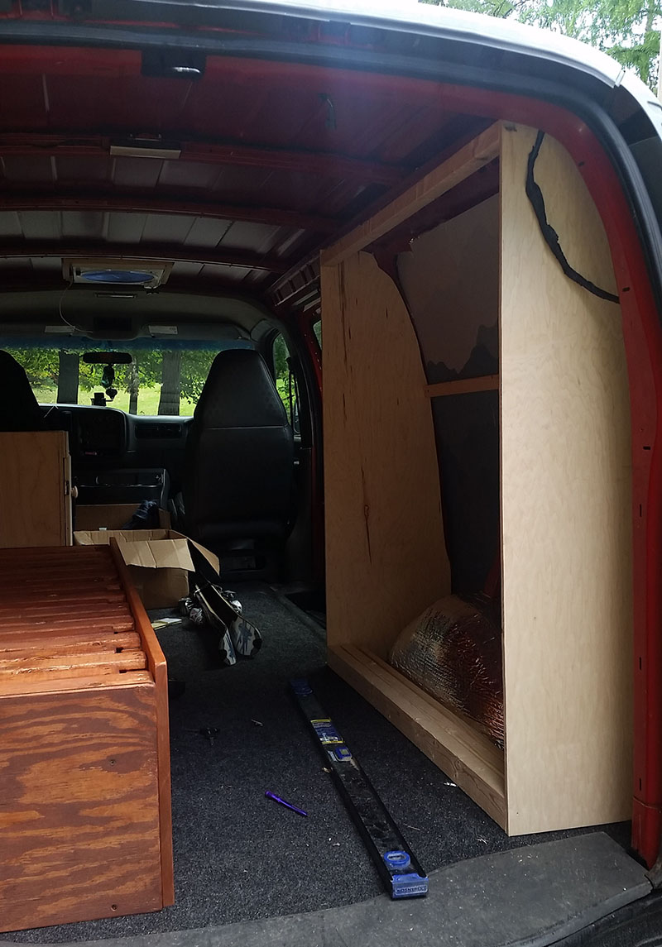
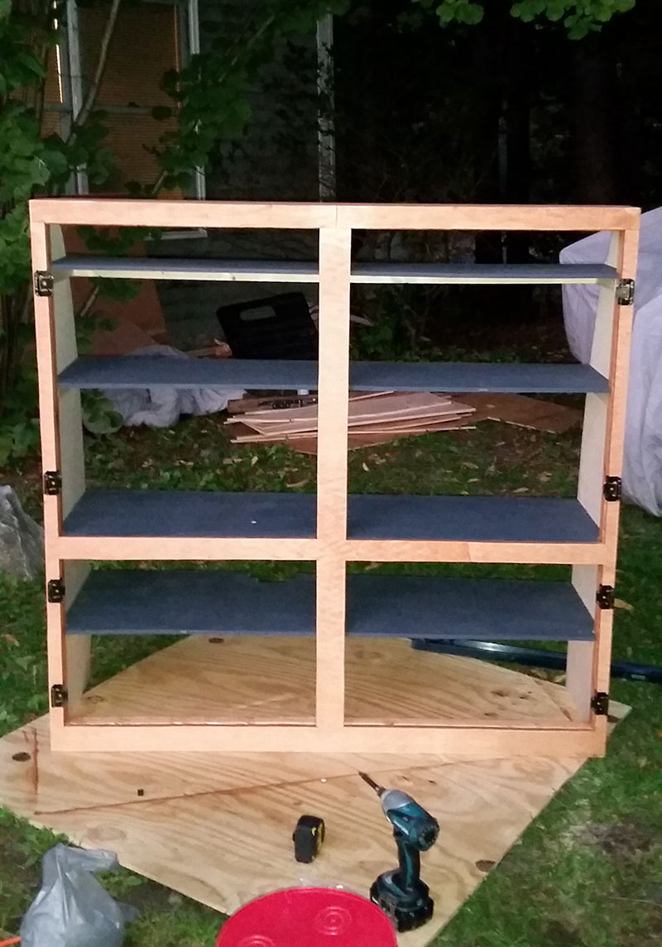
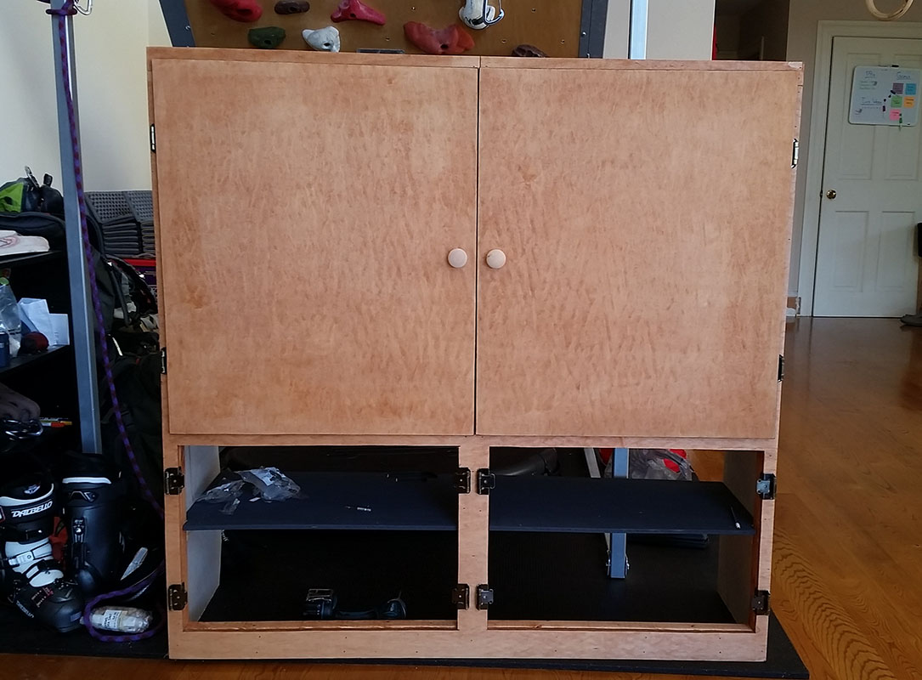
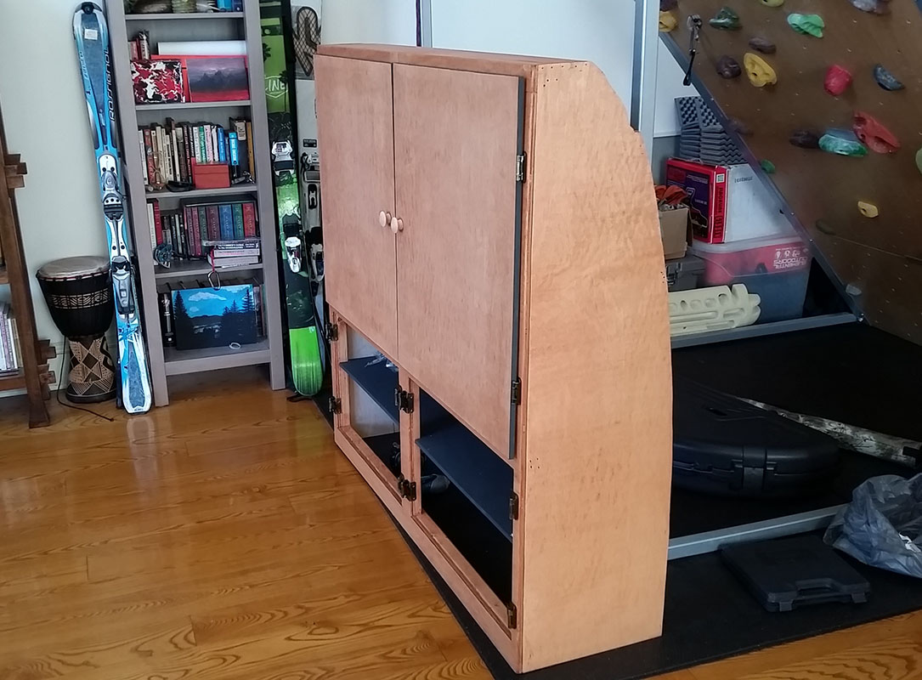
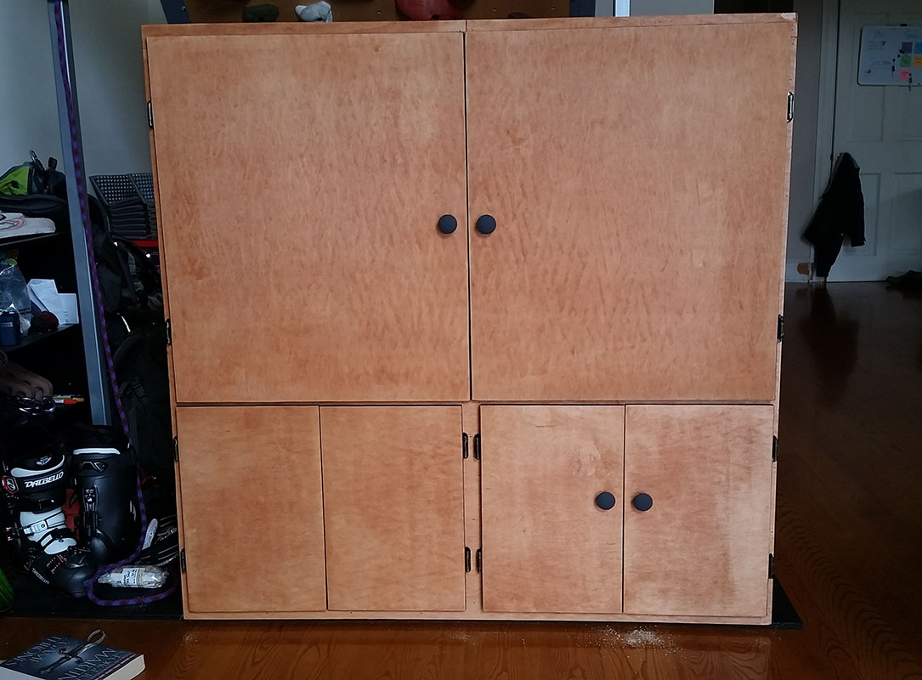

Comments (11)